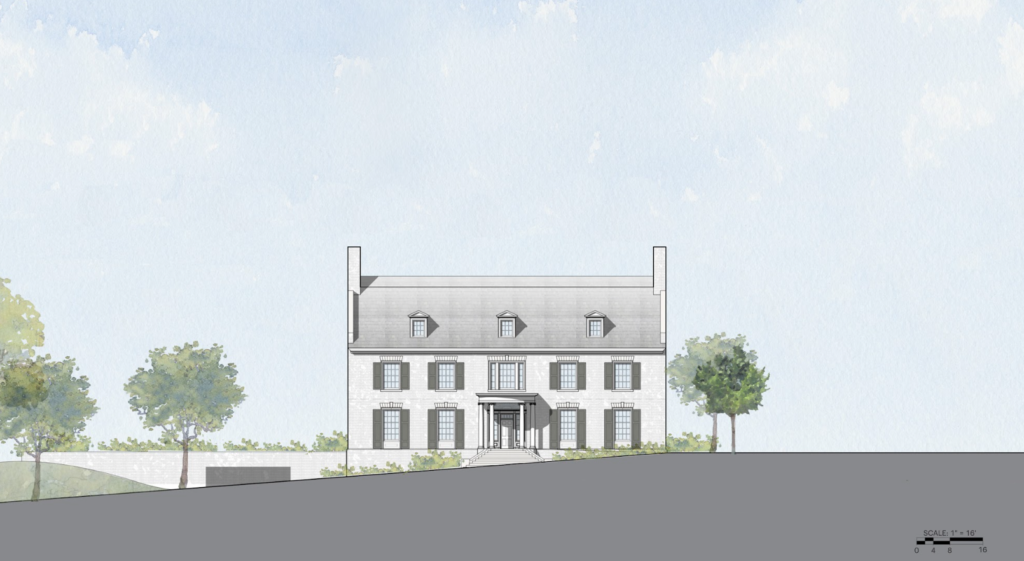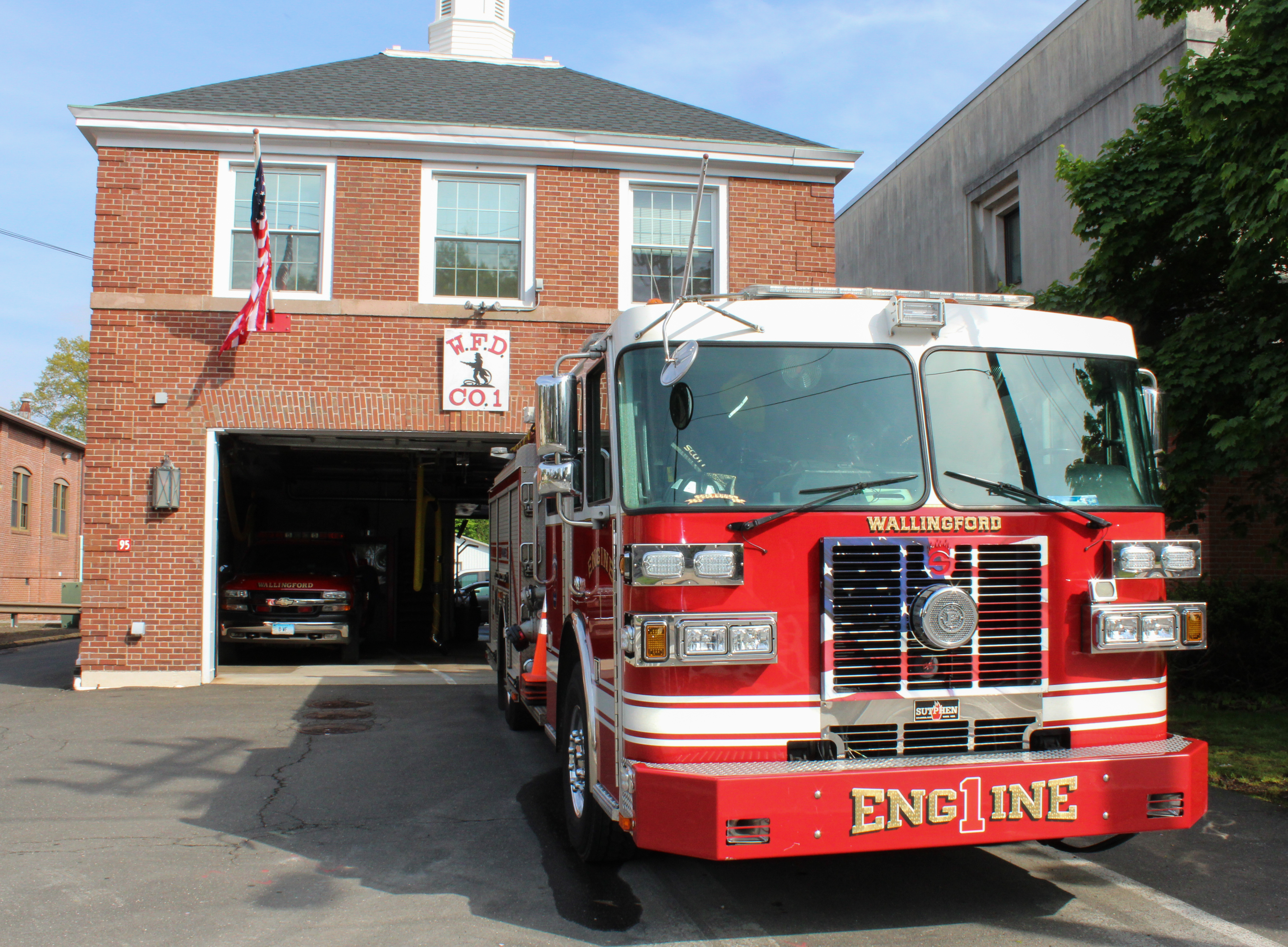
The Wallingford Planning & Zoning Commission (P&Z) unanimously voted in favor of Choate Rosemary Hall’s plan to construct a new, dual-use welcome center and admission building on May 8.
The final decision came after much discussion, coordination, and earlier concerns from Wallingford residents about Choate’s location within a residential zone. The original admission building proposal, like other buildings in comparable zones of Wallingford, underwent three levels of approval: Zoning Board of Appeals (ZBA), Inland Wetlands and Watercourse Commission, and the Planning and Zoning Commission.
During a meeting with the ZBA, a request for a setback variance in Choate’s initial proposal to build the project closer to the road than regulations allowed was shut down and removed from the final project plan. The plan also faced backlash from members of the Wallingford community at the P&Z meeting who were worried about potential disruptions by the building to their daily lives.
Concerns over the appropriateness of location, pedestrian and vehicular safety, preservation of the character of the neighborhood, and the capacity of the adjacent streets to handle the overflow traffic were raised in town hall meetings. In one instance, James Hine, Alternate Commissioner of the Wallingford Planning & Zoning Commission, was afraid that the building would create traffic blockage at an already busy four-way intersection.
“We all know that the intersection is busy, especially in the day with kids crossing the street,” he said during the March 13 P&Z meeting. “I like what is being proposed, but I’m concerned for the safety of students and motorists.”
In response, Choate conducted a traffic report and an environmental study at the town’s request. They found that the building would not pose a problem to vehicular or pedestrian traffic, nor would it significantly impact the environment.
Head of School Dr. Alex Curtis said, “We’ve looked at whether there were other buildings that we could convert or use, and they’re significantly more expensive and have more negative environmental and traffic impact.”
The building has also been designed to ensure that it preserves the character of the neighborhood. “It very much fits in with Homestead and Carrington and Edsall and Sally Hart. It tries to be on a residential scale and uses that kind of architectural language, so it is designed to keep the character of North Elm,” Dr. Curtis added.
The planned building will be positioned on a six-and-a-half acre lot near the southeast corner of North Elm and Christian Street, measure 14,000 square feet, and include underground parking with approximately 70 spaces.
“We are planning a purpose-built building centrally located within the core of our campus: accessible for those with disabilities and equipped with an underground parking lot,” explained Mr. Patrick Durbin, Choate’s Chief Financial Officer, at the March 13 meeting with the P&Z. The School is also working to obtain LEED Platinum and Park Smart sustainability certifications for the building and parking facility.
The objective of the new admission building is to replace Archbold, where the Admission staff has welcomed prospective students and their families for 25 years. Associate Director of Admission Ms. Brianne Ellis is among those who have commented on the outdated nature of the building.“We are a very collaborative office, and having offices upstairs and in the garden level does not always make it the easiest to work together as a team,” she said.
Currently, Admission team members share office spaces, creating challenges for conducting video interviews and phone calls. With bigger spaces to host events and meetings with families, advisees, and external stakeholders in the proposed building, this would no longer present a problem.
Choate officials have continued to emphasize the importance of the building to the School’s mission. “As one of the first spaces our prospective families will see when they step onto our campus, I hope the admission building will always serve as [a] warm and welcoming invitation into our community,” said Ms. Ellis.
Mr. Durbin added, “Educating students is core to our mission, and attracting those students [and] welcoming their families to campus and to Wallingford is a mission-critical function for us.” Construction of the building is anticipated to begin soon and is expected to take 12 months.




