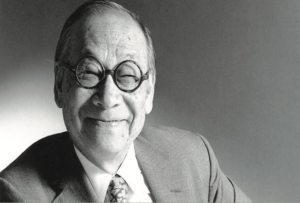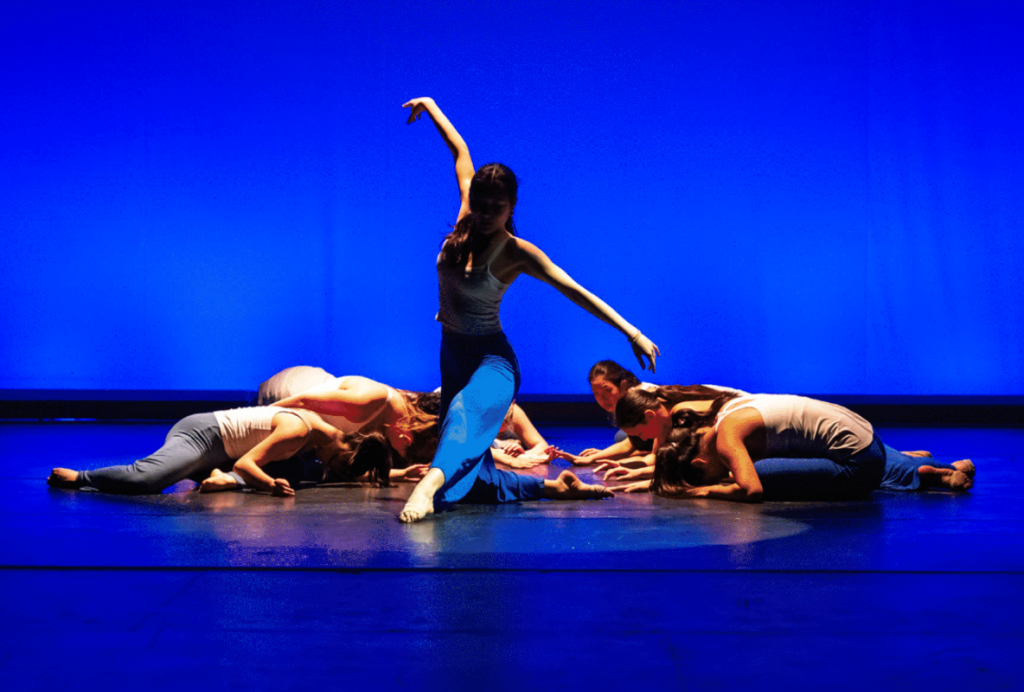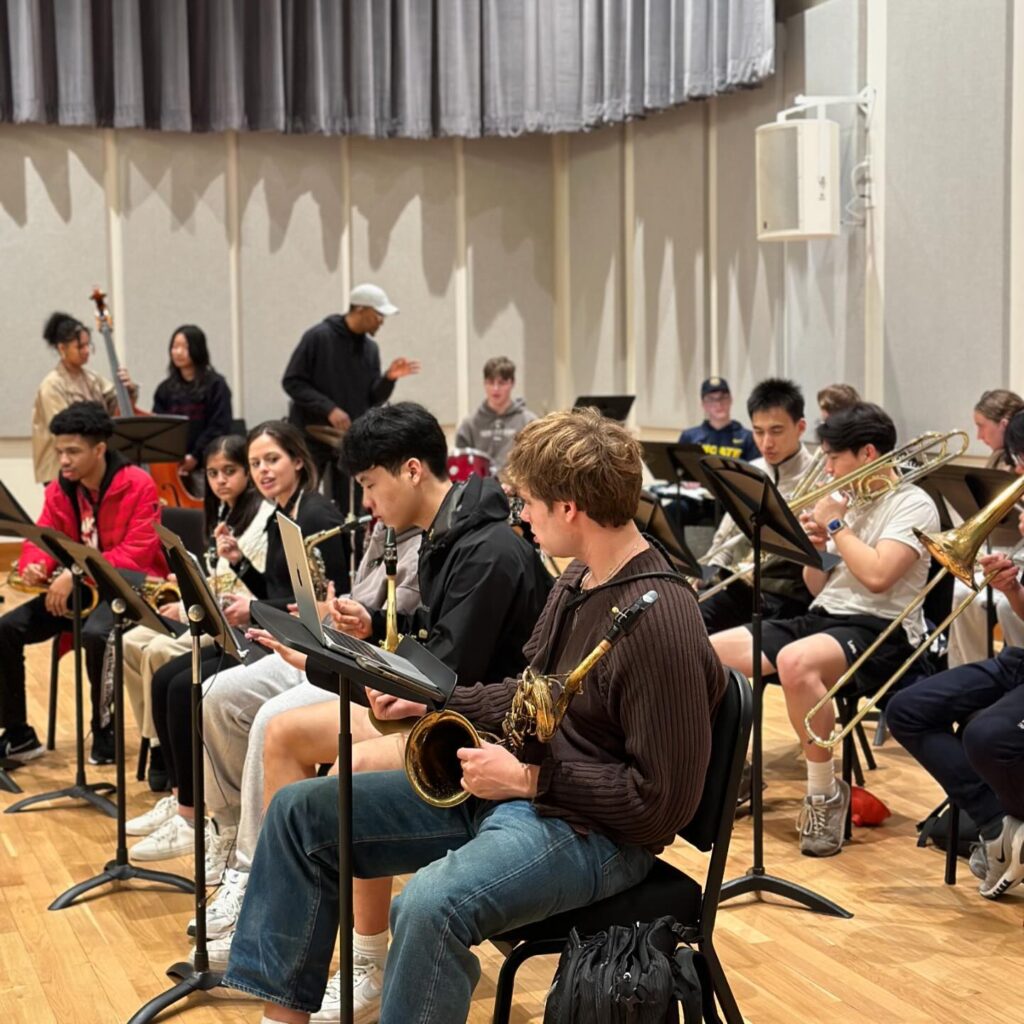Renowned Chinese-American architect, Ieoh Ming Pei or I.M. Pei, turned 100 years old this past Wednesday. Mr. Pei’s career began when William Zeckendorf, a New York City real estate luminary, recruited him in 1948. Just seven years later, Pei established his own firm called I.M. Pei & Associates in 1955, which later became I.M. Pei & Partners, in 1966, then Cobb Freed & Partners, in 1989. Pei retired from full-time work in 1990, but he continues to work as an architectural consultant for his son’s own architectural firm, Pei Partnership Architects, proving that age is no barrier.
Mr. Pei’s accomplishments are innumerable. His famous work can be seen in the National Center for Atmospheric Research in Colorado, the chief architect for the John F. Kennedy Library in Massachusetts, the Dallas City Hall and The East Wing of the National Gallery of Art. In China, he designed Fragrant Hills and a building for the Bank of China Tower in Hong Kong. He is seen as a pioneer of contemporary art for his glass-steel pyramid for the Musée de Louvre in Paris. For these major accomplishments, (and a plethora of smallers ones), Mr. Pei has won numerous awards in his field of architecture, including the AIA Gold Medal, the Royal Gold Medal, and the Presidential Medal of Freedom.
Not only is Mr. Pei’s work well known in the professional world, but also in the Choate community. The Science Center and the Paul Mellon Arts Center, some of the most prominent buildings on the Choate campus, were designed by Mr. Pei. He began designing the Science Center in 1989 and the PMAC in 1972. Both buildings were built with Paul Mellon’s ’25 grateful donation to the education of students in arts and sciences. These buildings are staples to the Choate campus and provide many services to the learning of students, which Choate would be incomplete without. Some examples of the daily advantages of these buildings are the laboratories for science classes, the 770 seat Little Theater, and practice studios for gifted student musicians.
The structure of the PMAC is separated by two wings: the Theater Wing and the Triangle Wing. The underground Black Box theater connects the two wings. Mr. Pei’s design of the PMAC was modeled from his work in the East Wing of the National Gallery combined with the pyramid structures in the Louvre Museum in Paris. The PMAC was built in 1972, one year after the Choate School and Rosemary Hall combined to become the school that the world knows today as Choate Rosemary Hall. The unification of the two buildings represented the merging of the two schools. Although Choate has been a school and home to both girls and boys for more than 40 years, the PMAC is the symbol of Choate’s past.
Faculty opinions have been very appreciative of the (now renovated) PMAC’s functionality and design. In a 2015 article, Headmaster Alex D. Curtis said, “We are thrilled, because the Paul Mellon Arts Center is central to campus life. This I.M. Pei building was an architectural breakthrough for its time. The generosity of the donation will allow us to make the building contemporary again, placing it at the forefront of arts education in America.” Furthermore Kalya Yannatos, Director of the Art Department, said, “Students, the arts department faculty, the school, and the greater Wallingford community will all benefit in numerous ways from this incredible gift.”
Although faculty sentiment is important, students are the ones who take advantage of the PMAC the most during their limited years at Choate. Kay Ingulli ’18 can always be found there after school and “spends practically all of spring term in the PMAC.” Ingulli immerses herself in all aspects of the arts while at Choate. A capella, guitar lessons, art classes, and arts concentration bring Ingulli to the PMAC on a daily basis.
Ingulli said, “The PMAC is definitely one of my favorite aesthetically constructed buildings. The PMAC’s unique design adds both character to its arts inside, but can also inhibit some of their functions. For me, the biggest downside to the PMAC’s architecture, which I’ve begun to notice more and more this year, is the overlapping of floors.” Ingulli is referring to the construction of the Triangle Wing of the PMAC, which has a balcony on both the second and third floor.
Ingulli explained, “I find that while initially all the balconies seem aesthetically pleasing and make the art center’s atmosphere more open, it becomes very distracting when you can hear the clamor of conversations, practices, and classes from above or below while you’re trying to work. The wedged stairs in the concrete spiral stairway to the second floor studio make it nearly impossible for more than one person go up or down and the triangular shaped offices and rooms that are too narrow to put proper furniture or storage.” Overall, Ingulli acknowledged, “It’s all give and take, sacrifices have to be made between design and function.”
Mr. Pei’s legendary architectural genius lives on in the Choate campus and touches the lives of students everyday. Although the PMAC and Science Center are no longer the newest buildings on campus, their contribution to this community will continue to live on throughout the generations, just as Mr. Pei’s work will.




